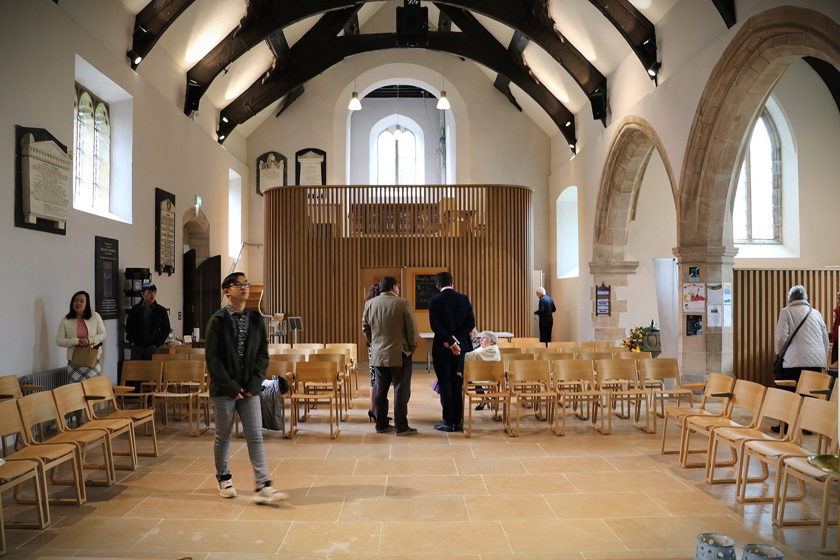
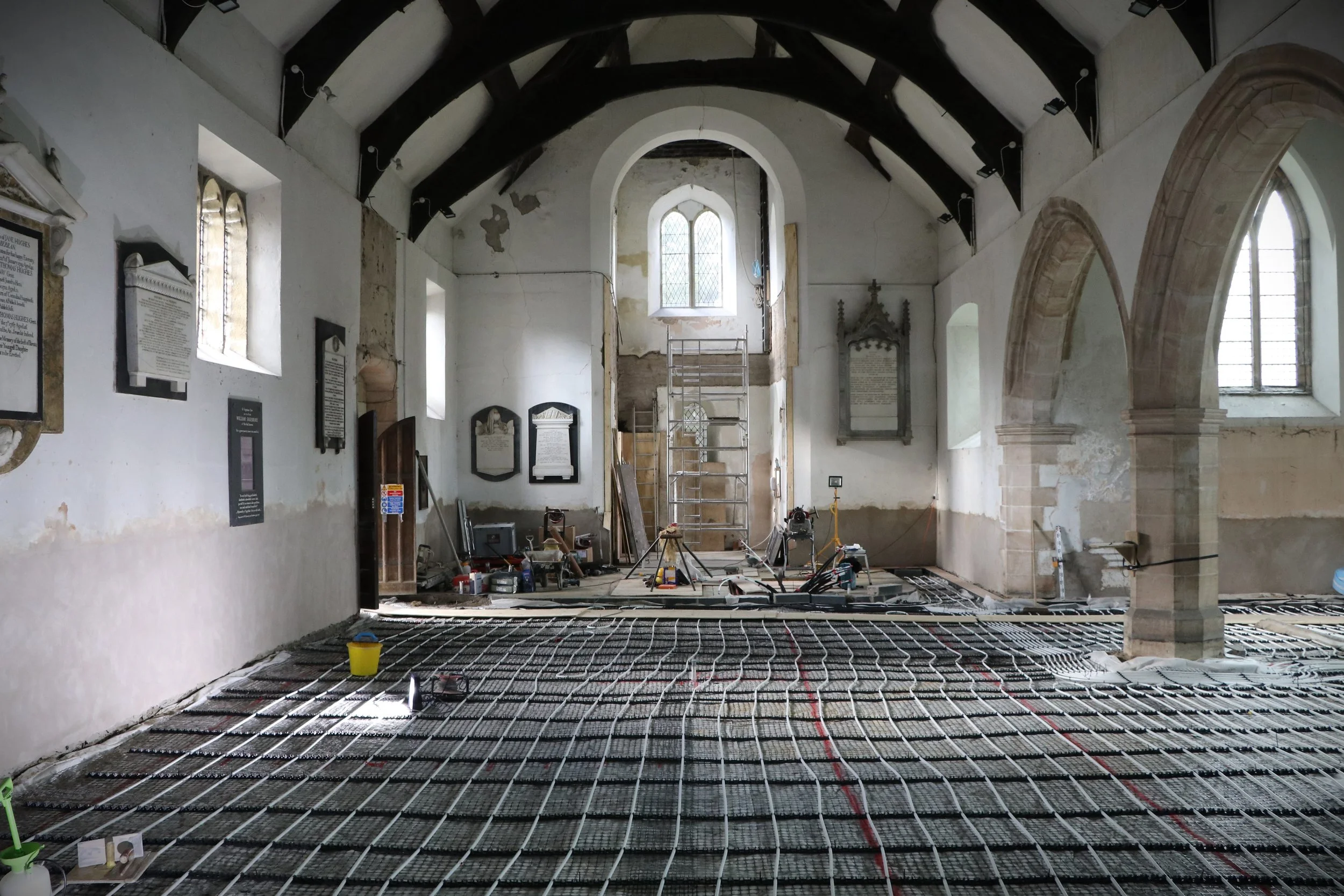

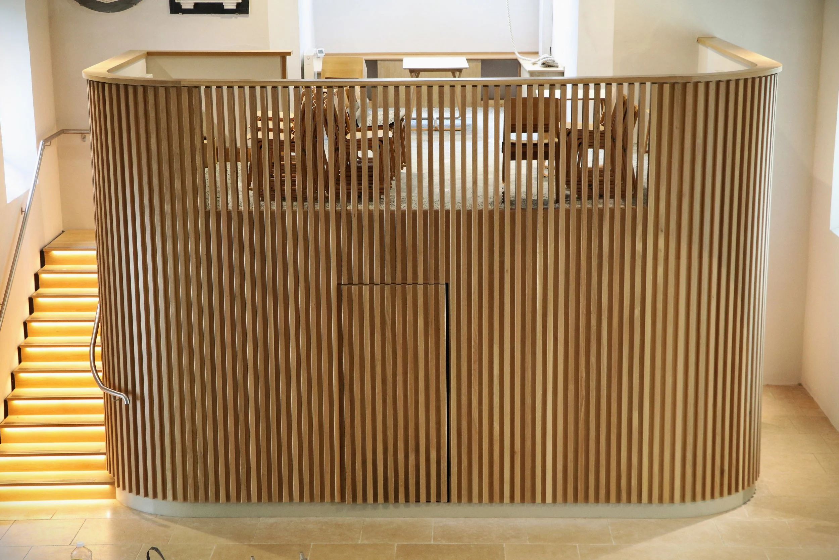
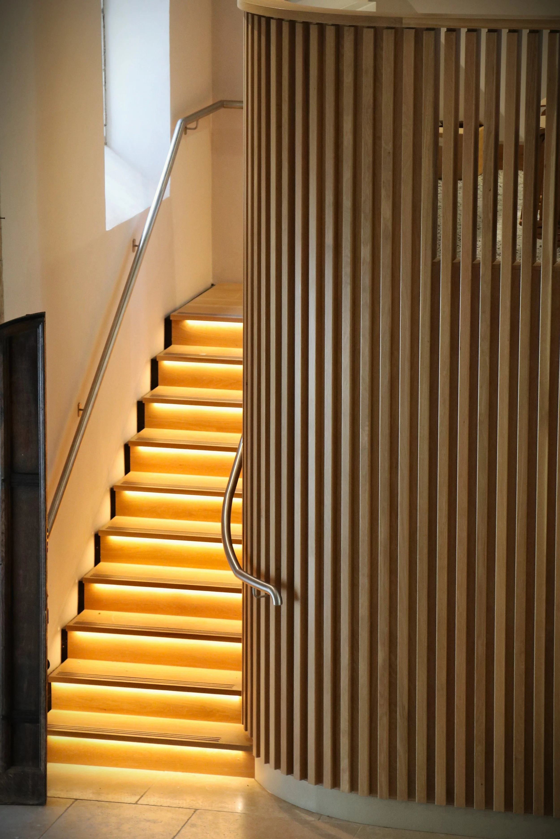
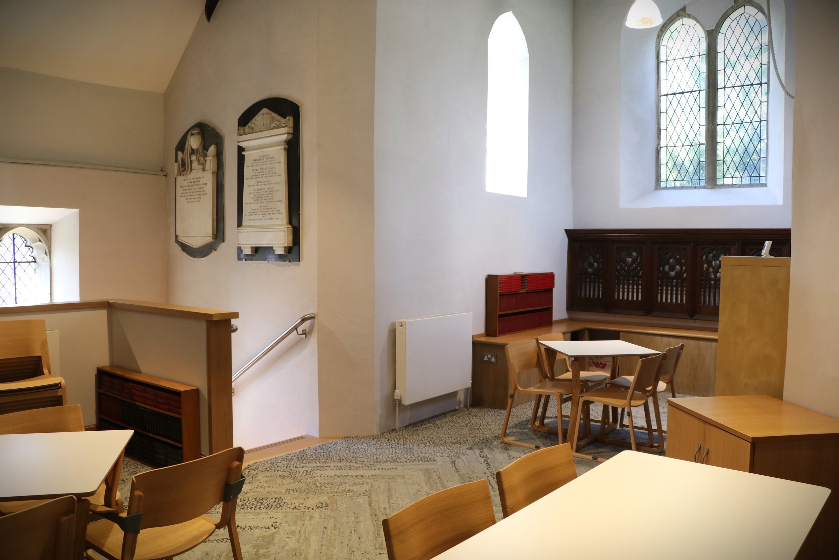
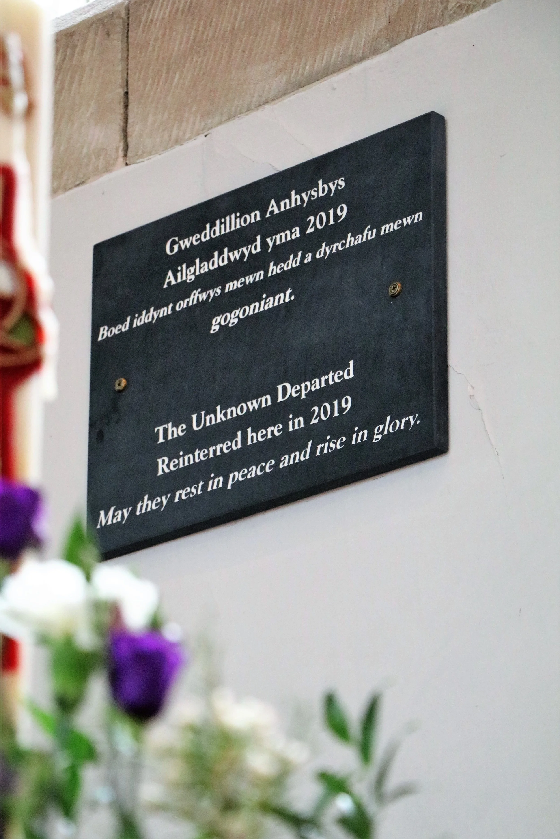
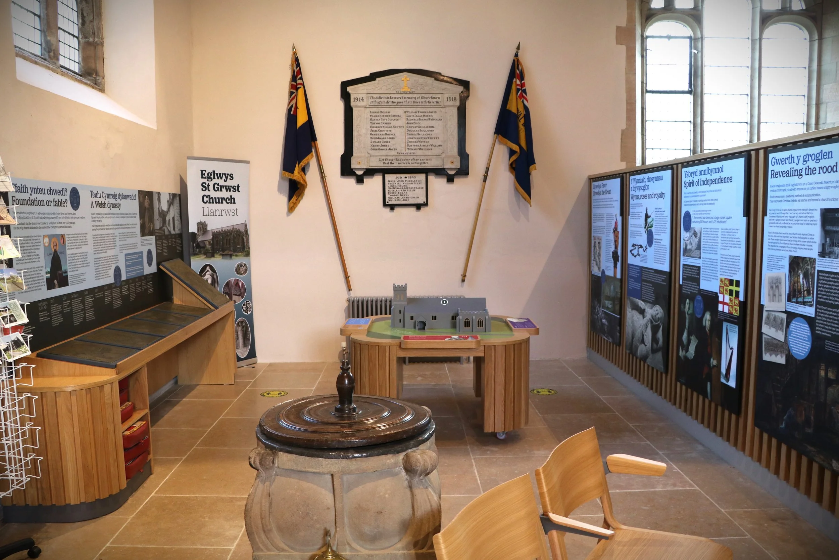
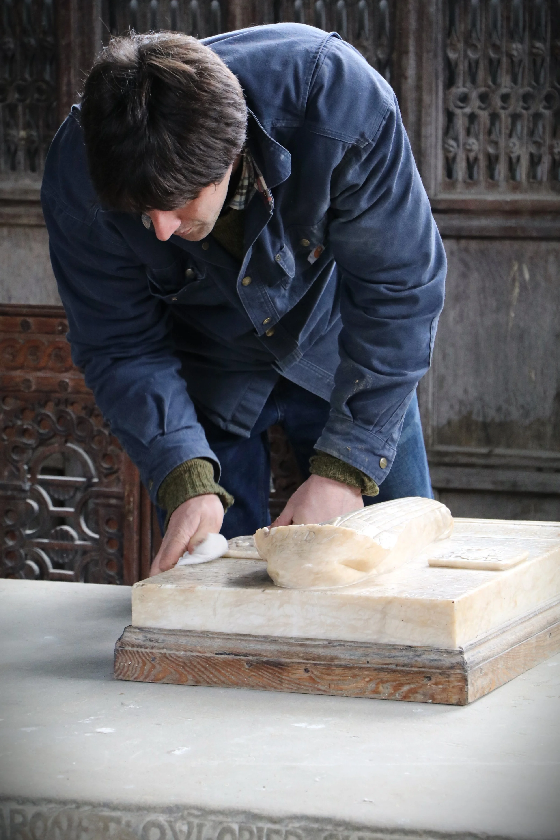


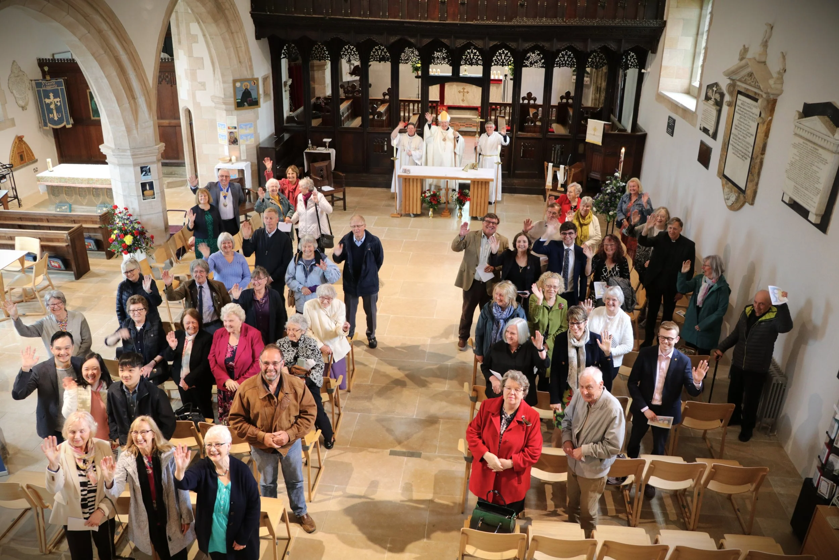


St Grwst’s Church, including the adjoining Gwydir Chapel, is a Grade I listed parish church located to the south-west of the historic market town of Llanrwst on the bank of the river Conwy. The church has stood at the heart of the local community since 1470.
The project goals were to re-energise the church, conserving its fabric, and putting the church back at the heart of the town.

The scheme now allows the congregation to worship in a more flexible manner and with an increased level of comfort. This was achieved by the formation of a new open plan nave space, a new insulated limestone floor and underfloor heating system, complimented by flexible and coordinating furniture.

The project was successfully awarded £707,700 of funding from the National Lottery Heritage Fund.
The works involve the re-ordering of the church to re-engage it with the Llanrwst community and transitory population as a whole.
The scheme includes modern facilities expected by today’s standards that offer a multitude of activities to encompass individuals and groups of a spiritual or secular nature.

The completed works include the provision of toilets, baby change facility, as well as a fully functioning kitchen, and storage spaces housed within a bespoke oak constructed pod structure. A new meeting and educational space is located above the pod.

The meeting space at mezzanine level is accessed via a new oak lined staircase that wraps around the pod.

The mezzanine level above the pod, serves as an intimate space for smaller and more private gatherings. It also provides an excellent vantage point with views down into the nave and of the historic rood screen at the opposite end of the church.

As part of the project, an educational aspect was incorporated into the scheme to connect the stories and history to the heritage and community of Llanrwst.
This includes a variety of interpretive media that is tactile, audio and visual. For example, information graphic boards, interactive models, brass rubbing stations and animated floor projections.

A key aspect of the works involved the careful conservation of the fabric of the church and Gwydir Chapel, as well as significant artifacts housed within the chapel.

The Rededication Service was finally held at the church in May 2022, and presided by the Bishop of St. Asaph.

Total budget: £885,000
Concept & Planning
Building Regulations & Detailed design
Tendering
Management and supervision of all building phases
Post construction phases & Completion